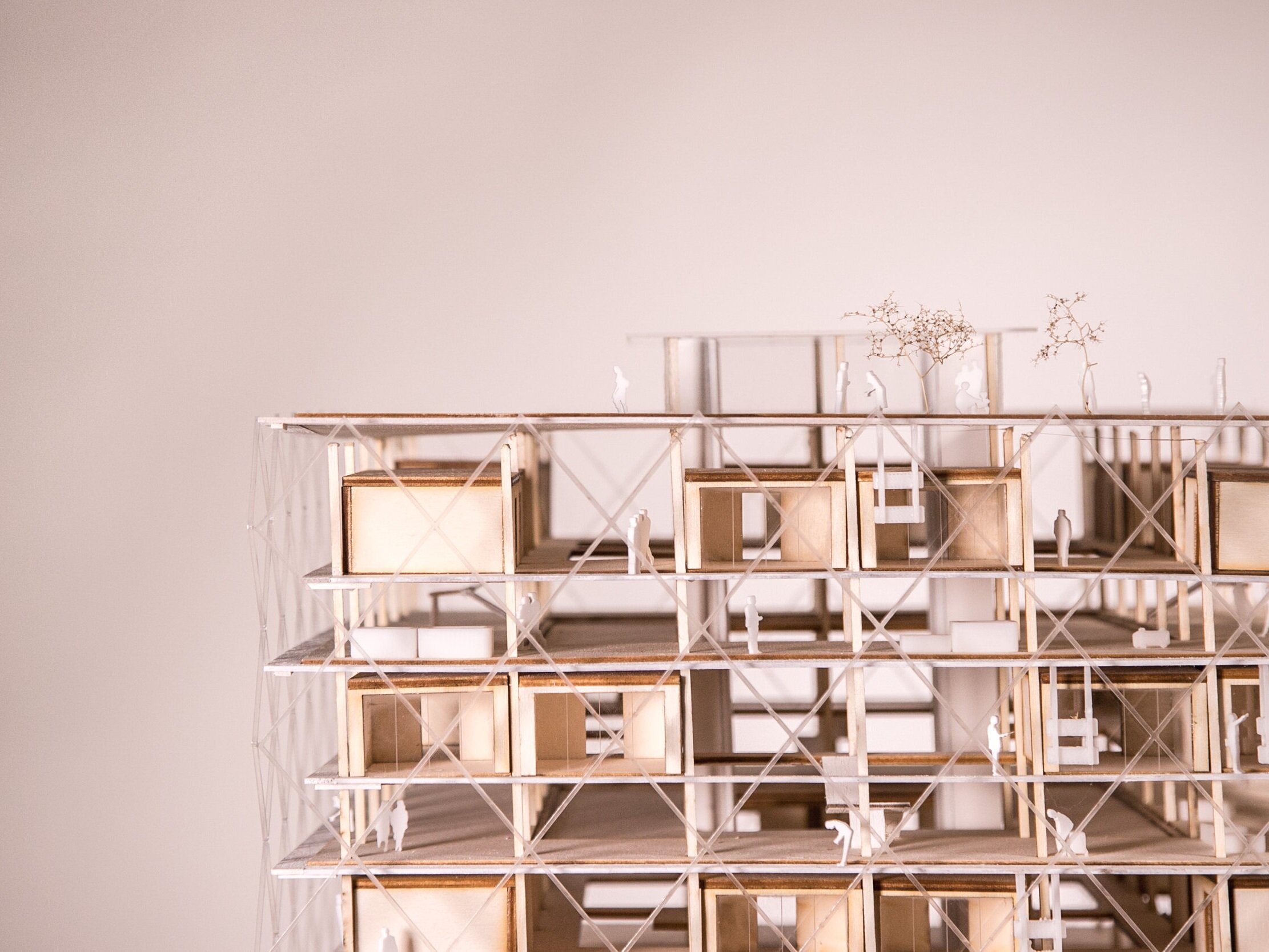




ARCHITECTURE DESIGN STUDIO 4 : YEAR 2, SEMESTER 2 (2020)
A STUDY ON STUDENT HOUSING IN SYDNEY THROUGH OUR ECONOMIC STUDIO LENS ‘BUSINESS AS USUAL’
Our given site was the existing Marcus Clark TAFE Building located along George Street in Ultimo. We approached this with an economic perspective and discussed the effects of corporations turning student housing into money-making businesses.
We proposed an experimental idea that incorporates agricultural growing spaces throughout the student housing building. Our design includes areas for teaching and practicing technologies that explore what it means to produce edible crops in a dense city location, and the flow on effects of ecologies which reduce the need for food transport and wastage. Our design also offers specialised features, like roof top crops, storage, preparation and large service lifts, that enable students living on site to operate bi-monthly markets and assist in subsidising their rent.
In doing so, we hope to create a self-sustaining ecology for student bodies, providing housing and tangible return back into the economy.